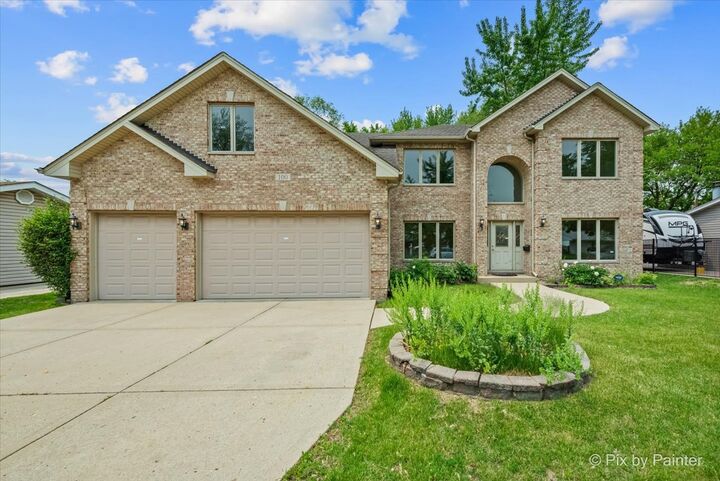

Listing Courtesy of:  Midwest Real Estate Data / Re/Max Properties Northwest
Midwest Real Estate Data / Re/Max Properties Northwest
 Midwest Real Estate Data / Re/Max Properties Northwest
Midwest Real Estate Data / Re/Max Properties Northwest 100 Westover Lane Schaumburg, IL 60193
Active (36 Days)
$789,000
MLS #:
12422662
12422662
Taxes
$17,181(2023)
$17,181(2023)
Type
Single-Family Home
Single-Family Home
Year Built
2006
2006
School District
211,54
211,54
County
Cook County
Cook County
Listed By
Todd Gagliano, Re/Max Properties Northwest
Source
Midwest Real Estate Data as distributed by MLS Grid
Last checked Aug 21 2025 at 12:46 AM GMT+0000
Midwest Real Estate Data as distributed by MLS Grid
Last checked Aug 21 2025 at 12:46 AM GMT+0000
Bathroom Details
- Full Bathrooms: 3
Interior Features
- Cathedral Ceiling(s)
- 1st Floor Bedroom
- In-Law Floorplan
- 1st Floor Full Bath
- Laundry: Main Level
- Intercom
- Appliance: Range
- Appliance: Microwave
- Appliance: Dishwasher
- Appliance: Refrigerator
- Appliance: Washer
- Appliance: Dryer
- Appliance: Disposal
Property Features
- Fireplace: 1
- Fireplace: Family Room
- Fireplace: Wood Burning
- Fireplace: Gas Log
- Fireplace: Gas Starter
- Fireplace: Masonry
- Foundation: Concrete Perimeter
Heating and Cooling
- Natural Gas
- Forced Air
- Central Air
Basement Information
- Unfinished
- Full
Utility Information
- Utilities: Water Source: Lake Michigan
- Sewer: Public Sewer
School Information
- Elementary School: Campanelli Elementary School
- Middle School: Jane Addams Junior High School
- High School: Schaumburg High School
Parking
- Concrete
- Garage Door Opener
- Garage
- On Site
- Attached
Living Area
- 3,246 sqft
Location
Listing Price History
Date
Event
Price
% Change
$ (+/-)
Aug 12, 2025
Price Changed
$789,000
-1%
-11,000
Jul 17, 2025
Original Price
$800,000
-
-
Disclaimer: Based on information submitted to the MLS GRID as of 4/20/22 08:21. All data is obtained from various sources and may not have been verified by broker or MLSGRID. Supplied Open House Information is subject to change without notice. All information should beindependently reviewed and verified for accuracy. Properties may or may not be listed by the office/agentpresenting the information. Properties displayed may be listed or sold by various participants in the MLS. All listing data on this page was received from MLS GRID.


Description